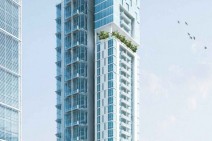Rukamen is the easiest, most complete apartment directory and listing in Indonesia. Find apartment informations in Jakarta, Bogor, Depok, Tangerang, Bekasi, Surabaya, Bandung, Bali, Batam.
Apartemen The Residence @ Synthesis Square - Jakarta Selatan
Subdistrict: Jakarta Selatan Gatot Subroto
The Residence Synthesis Square is an apartment located on Gatot Subroto, one of the protocol roads in Jakarta. This apartment located at the strategic point of the Triangle Jakarta CBD in South Jakarta is definitely a guaranteed advantage. The grandeur highlighted by this apartment includes the addition of facilities that were added by the developer Synthesis Development in the form of two strata-title office towers, 5 star hotels, high-end apartment towers and retail centers.
The Residence Synthesis Square looks classy in design thanks to the help of PT. PradaTata Internasional (PTI Architects) as the architect. The interior design of the apartment is supported by the charming and creative design of the A2J Designer, which is widely known in the world of interior design. Beige nuances look elegant with solid white dominant furniture as a flexible base if added by other color elements, such as wood elements on the wall or dining table selection with solid wood material. Occupancy in this multipurpose area truly understands the needs of urbanites who are thirsty to be pampered.
The Residence Synthesis Square is made with three stages of architectural design, space planning, and interior design. This distinguishes this apartment from other occupancy in its class, because ordinary apartments only consist of two stages of design, architecture, and interior design. However, The Residence has space planning. Space planning in an apartment is very important because of the limited space that must be used optimally to create a comfortable space in the apartment.
The Residence Synthesis Square has only 188 units in total. The types of units that you can find are from 1 bedroom, 2 bedrooms, up to 3 bedrooms ranging in area from 63 square meters (m2) to 170 m2. This apartment is built on an area of ??1.6 ha, with a building height of 36 floors. The location of this apartment is very strategic because it is close to office buildings and government, universities, hospitals, and shopping centers. In addition, this apartment has direct access to the inner city toll.
The Residence Synthesis Square is equipped with two sky gardens, namely on the parking floor and on the 21st floor. Other facilities provided include a swimming pool, children's playground and multifunctional room.
The Residence Synthesis Square looks classy in design thanks to the help of PT. PradaTata Internasional (PTI Architects) as the architect. The interior design of the apartment is supported by the charming and creative design of the A2J Designer, which is widely known in the world of interior design. Beige nuances look elegant with solid white dominant furniture as a flexible base if added by other color elements, such as wood elements on the wall or dining table selection with solid wood material. Occupancy in this multipurpose area truly understands the needs of urbanites who are thirsty to be pampered.
The Residence Synthesis Square is made with three stages of architectural design, space planning, and interior design. This distinguishes this apartment from other occupancy in its class, because ordinary apartments only consist of two stages of design, architecture, and interior design. However, The Residence has space planning. Space planning in an apartment is very important because of the limited space that must be used optimally to create a comfortable space in the apartment.
The Residence Synthesis Square has only 188 units in total. The types of units that you can find are from 1 bedroom, 2 bedrooms, up to 3 bedrooms ranging in area from 63 square meters (m2) to 170 m2. This apartment is built on an area of ??1.6 ha, with a building height of 36 floors. The location of this apartment is very strategic because it is close to office buildings and government, universities, hospitals, and shopping centers. In addition, this apartment has direct access to the inner city toll.
The Residence Synthesis Square is equipped with two sky gardens, namely on the parking floor and on the 21st floor. Other facilities provided include a swimming pool, children's playground and multifunctional room.
Facilities
- ATM
- Bar
- BBQ Area
- Broadband Internet
- Cafe
- Child Care
- Children Playground
- Club House
- Commercial Area
- Day Care
- Drug Store
- Dry Cleaning
- Garden
- Gymnasium
- Helipad
- Jacuzzi
- Jogging Track
- Kid\'s Club
- Laundry
- Library
- Lounge
- Medical Center
- Mini Mart
- Multi-function Room
- Parking Lot
- Restaurant
- Rooftop Garden
- Rooftop Infinity Poo
- Sauna
- Security
- Sky Lounge
- Spa
- Swimming Pool
- Taxi Pool
- Tenant Lounge
Information
| Developer | Synthesis Development |
| Architect | PTI Architects |
| Land Size | 16000 m2 |
| Total Units | 300 unit |
| Floors | 33 |
| Year Finish | 2019 |
| Building Condition | Ready for occupancy |

Address
Jl. Jendral Gatot Subroto, Kav. No.177a, Tebet, Jakarta Selatan, DKI Jakarta, Indonesia 12870













